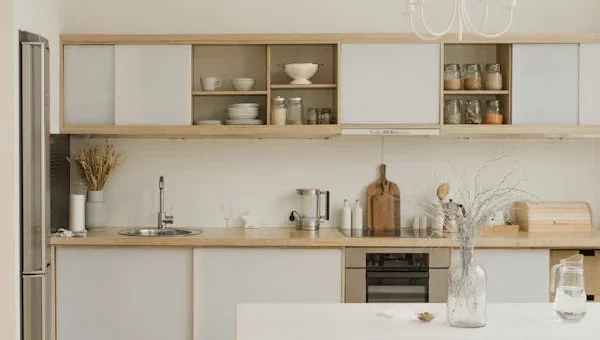
Introduction
Designing a kitchen that is both functional and stylish is essential for creating a space that is not only enjoyable to cook in but also a focal point of your home. Whether you are building a new kitchen or remodeling an old one, understanding how to blend form and function will lead to better outcomes. This comprehensive guide provides over 3000 words of expert kitchen design tips to help you make informed decisions.
1. Layout Planning: The Foundation of Kitchen Functionality
1.1 Understanding the Kitchen Work Triangle
One of the most important principles in kitchen design is the kitchen work triangle, which involves the strategic placement of the sink, stove, and refrigerator. These three points are where most of the work in the kitchen occurs, and their positioning should facilitate easy movement.
- Sink: Should be centrally located, ideally under a window.
- Stove: Best placed close to the sink and prep area.
- Refrigerator: Easily accessible to both cooking and prep zones.
Ensuring that these elements are not too far apart prevents excessive walking and streamlines kitchen activities.
1.2 Choosing the Right Kitchen Layout
The kitchen layout directly affects functionality. Common layout types include:
- L-Shaped: Offers good traffic flow and maximized corner space.
- U-Shaped: Ideal for larger kitchens, provides ample counter and storage space.
- Galley: Efficient for small kitchens, best for one-cook environments.
- Island Kitchen: Adds extra counter space and is perfect for entertaining.
Select a layout based on the kitchen’s size, household needs, and traffic flow.
2. Maximizing Storage and Organization
2.1 Smart Storage Solutions
Efficient storage makes a kitchen feel larger and more functional. Consider the following storage upgrades:
- Pull-out shelves for pots and pans
- Lazy Susans in corner cabinets
- Drawer dividers for utensils
- Vertical dividers for baking sheets
These features help reduce clutter and improve accessibility.
2.2 Upper Cabinets vs. Open Shelving
Choosing between upper cabinets and open shelving impacts both style and storage.
- Upper cabinets provide concealed storage and reduce visual clutter.
- Open shelving offers easy access and a modern, airy look.
Combining both can be an ideal solution—open shelves for frequently used items and cabinets for bulkier or less attractive items.
3. Aesthetic Elements: Style Meets Substance
3.1 Choosing a Color Scheme
The color scheme sets the tone for your kitchen. Consider these options:
- Neutral tones (white, grey, beige) create a timeless look.
- Bold colors (navy, emerald, matte black) add drama and character.
- Two-tone kitchens combine upper and lower cabinets in different shades for contrast.
Color choices should align with the overall home decor while maintaining practicality, such as stain resistance and light reflection.
3.2 Cabinetry and Hardware
Cabinet design greatly influences the kitchen’s style. Key considerations include:
- Shaker cabinets for a classic look
- Flat-panel cabinets for modern minimalism
- Glass-front cabinets to showcase attractive dishware
Pair your cabinets with hardware that complements the style, such as brass handles for a vintage feel or matte black for a contemporary edge.
3.3 Countertops and Backsplashes
Countertops and backsplashes are both functional and decorative.
- Granite and quartz are popular for their durability and low maintenance.
- Marble offers luxury but requires more care.
- Subway tiles for a classic backsplash, or go bold with mosaic or patterned tiles.
Ensure the materials you choose align with both the kitchen’s aesthetic and your lifestyle needs.
4. Lighting and Ventilation: The Unsung Heroes
4.1 Layered Lighting for Functionality and Mood
Good kitchen lighting involves layers:
- Ambient lighting (recessed lights or ceiling fixtures) for overall illumination
- Task lighting (under-cabinet lights) for food prep and cooking
- Accent lighting (pendants over islands) for aesthetics
Choosing the right color temperature—typically between 2700K and 3500K—ensures the space feels warm and inviting while providing adequate brightness.
4.2 Ventilation Matters
Proper ventilation keeps the kitchen air fresh and removes cooking odors and grease. Options include:
- Range hoods with exterior exhaust
- Downdraft ventilation for island cooktops
- Window placement for natural airflow
Good ventilation not only improves air quality but also prolongs the life of cabinetry and appliances.
5. Appliance Selection and Integration
5.1 Choosing the Right Appliances
Your appliance choices should reflect both your cooking habits and kitchen size.
- Wall ovens for ergonomics
- Induction cooktops for safety and efficiency
- Built-in microwaves to save counter space
- Energy-efficient refrigerators and dishwashers to reduce utility bills
Refer to the table below for a comparison of appliance types:
| Appliance Type | Best For | Benefits |
|---|---|---|
| Induction Cooktop | Small kitchens, families | Safe, fast, energy-efficient |
| Wall Oven | Frequent bakers | Ergonomic, sleek design |
| French Door Fridge | Large families | Spacious, easy access |
| Drawer Dishwasher | Small households | Space-saving, quiet |
5.2 Appliance Integration
For a seamless look, consider integrating appliances with cabinetry:
- Panel-ready appliances that match your cabinets
- Built-in appliances to eliminate gaps and clutter
These choices contribute to a more cohesive and stylish kitchen design.
Conclusion: Create a Kitchen You’ll Love
Designing a kitchen that balances functionality and style is achievable with careful planning and thoughtful choices. From optimizing layout and storage to selecting beautiful yet practical finishes, every decision plays a role in creating a space that works for your lifestyle and brings joy to your everyday routine.
Now it’s your turn—what’s your biggest challenge in designing your dream kitchen? Share your thoughts or ask your questions in the comments below, and let’s start the conversation!